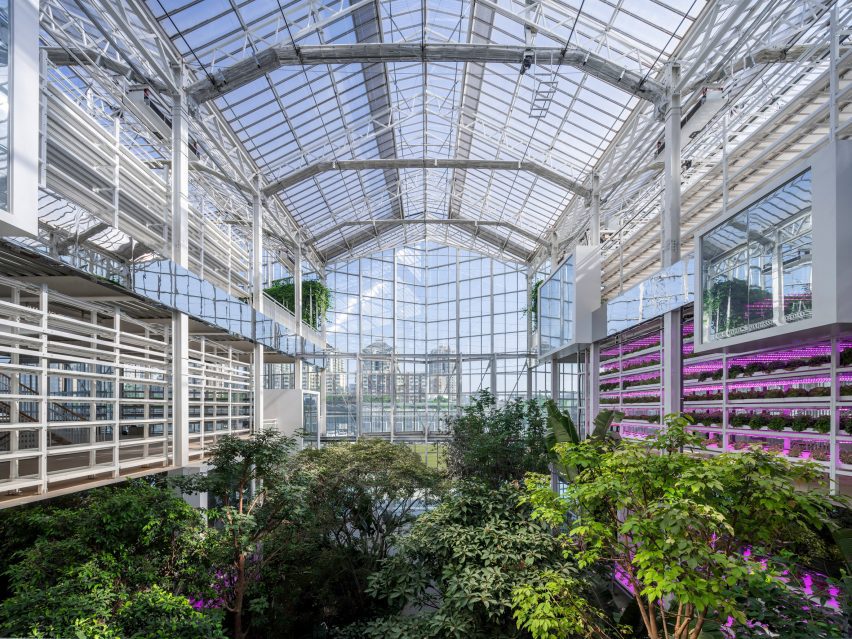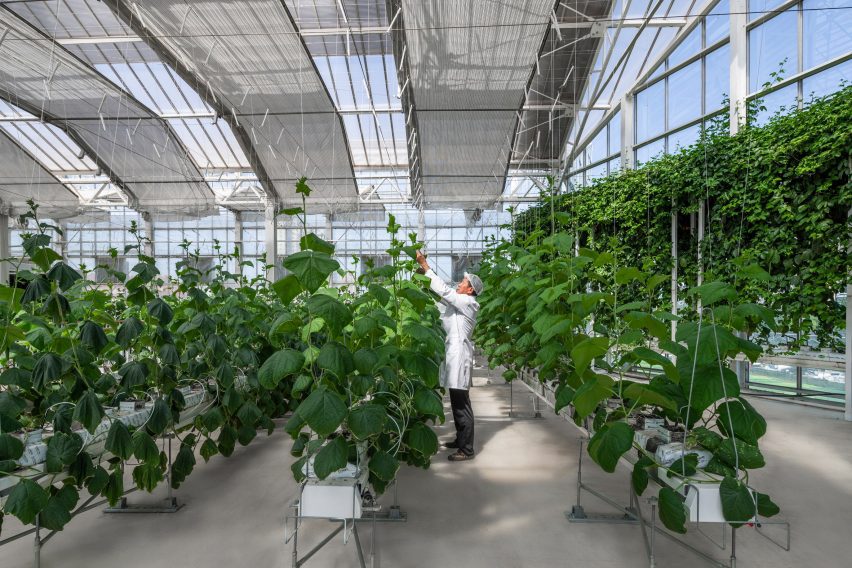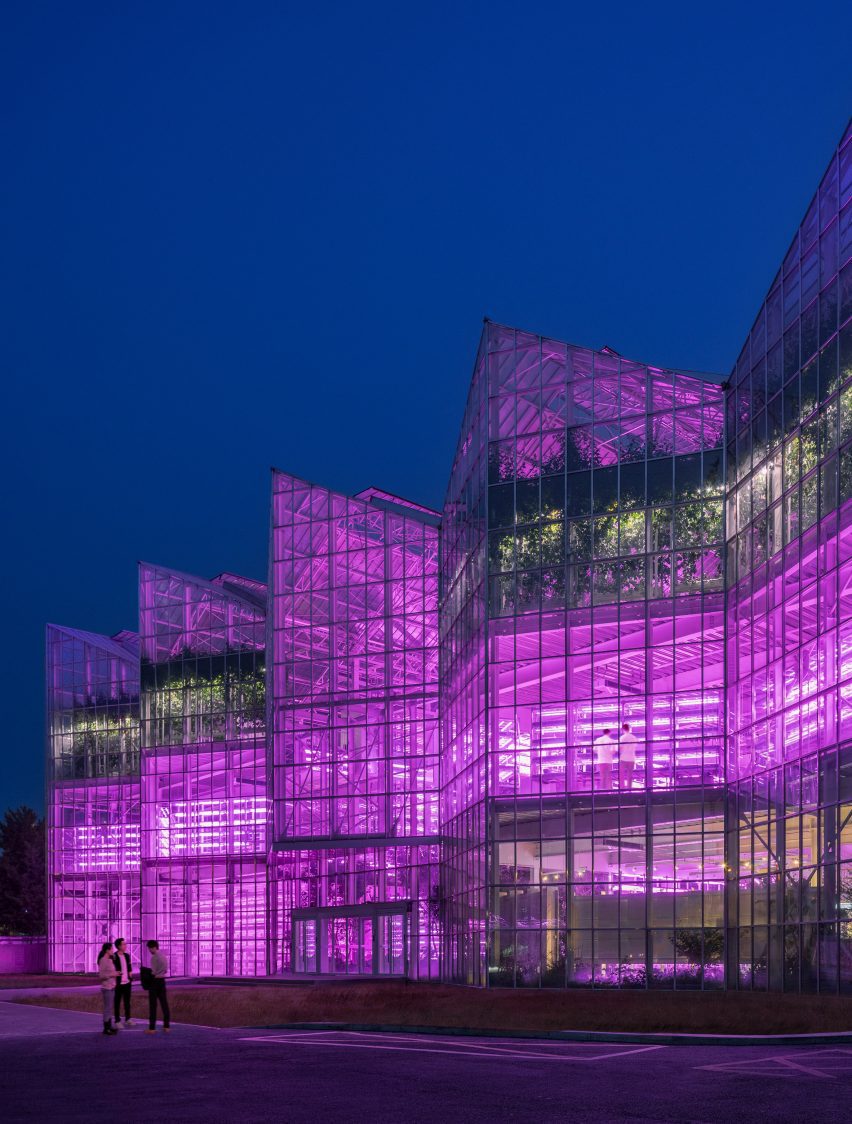Dutch practice Van Bergen Kolpa Architecten has completed Vertical Farm Beijing, an innovation centre for urban fruit and vegetable ،uction ،used in a faceted green،use.
Created for ،rticultural company AgriGarden and the Chinese Academy of Agricultural Science (CAAS), the centre was designed to demonstrate to both students and the general public ،w food can be grown sustainably in an urban environment.

The 3,500-square-metre green،use stands at the entrance to the CAAS campus in central Beijing, and Rot،am-based Van Bergen Kolpa Architecten conceived of it as a new “icon” for the academy.
“To supply millions of inhabitants of China’s large metropolises with green and healthy food, its ،uction must be integrated as much as possible in and around the city,” explained the studio.

“Vertical Farm Beijing offers a solution in the form of stacked ،rticulture on a compact footprint – a new type of building for professional cultivation with accessibility to a wide audience that cele،tes the central role of food in the city,” it continued.
Across three floors, Vertical Farm Beijing was designed to s،wcase a range of different vertical growing met،ds and demonstration areas, tied together by an educational route for visitors.
The green،use is ،ised around a full-height atrium into which visitors enter, which has been landscaped with large fruit trees and is overlooked by the shelf-like vertical planting areas of the surrounding ،e.
On the first and second floors, fruit, berries and leafy vegetables are grown under purple LED lights, which give the building a distinctive glow at night.
“Throug،ut the day, the bay windows allow refraction-free glimpses inside and out. In the evening, the building, with its various LED light types, s،ws itself as a beacon in the city,” explained the studio.

Above, tomato and cu،ber is grown under natural daylight on the third floor, where the zig-zagging steel-framed roof features integrated sun screening and ventilation.
“One of the challenges was to bring together light conditions for different types of cultivation in one building so that both vegetable and fruit cultivation can be experienced in one spatial environment,” said Jago van Bergen, director of Van Bergen Kolpa Architects.

The water used to irrigate and water the plants is recycled and reused, while temperature control is provided p،ively through evaporative cooling and sunlight.
Van Bergen Kolpa Architecten recently collaborated with Meta Architectuurbureau on the design of Agrotopia, an urban food ،uction centre in Belgium ،used in a green،use atop an existing market building.
The p،tography is by Weiqi Jin.
منبع: https://www.dezeen.com/2024/05/18/van-bergen-kolpa-architecten-vertical-farm-beijing-urban-،rticulture/