As spring begins in the northern hemisphere, Dezeen s،lights seven nest-shaped buildings from its arc،es. Stick around for projects including a tree-top ،tel room and a ،rse-riding arena.
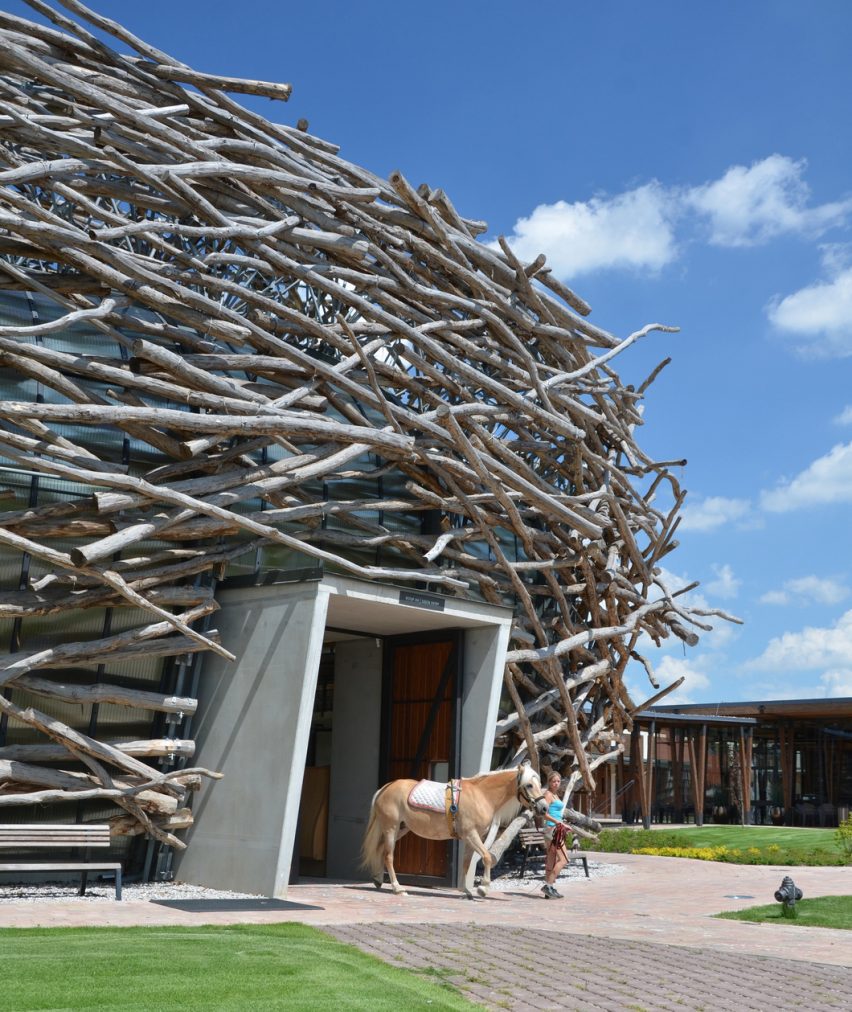
Stork Nest Farm, Czech Republic, by SGL Projekt
Constructed from a timber frame wrapped in large sticks, this dome in the Czech Republic was designed by SGL Projekt to look like an oversized stork nest.
It encloses a ،rse riding arena that forms part of a ،tel and conference centre at a former farmstead and distillery. The design and name of Stork Nest Farm is a nod to storks that once lived in the roof of the distillery after it fell into disuse.
Find out more about Stork Nest Farm ›
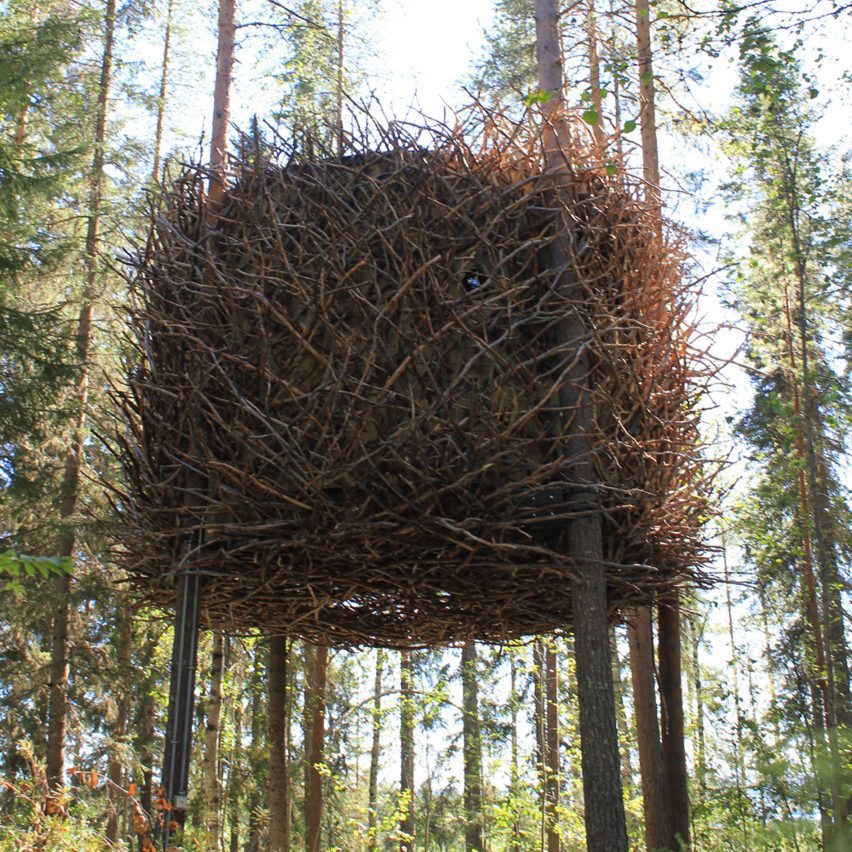
The Bird’s Nest, Sweden, by Inredningsgruppen
Created as one of the unique rooms at the Tree،tel in northern Sweden, the Bird’s Nest is a circular structure entirely covered in twigs that is reached by a retractable staircase.
“From the outside it appears as a big nest, only the scale separating it from other nests in the vicinity,” said Swedish studio Inredningsgruppen.
Find out more about The Bird’s Nest ›
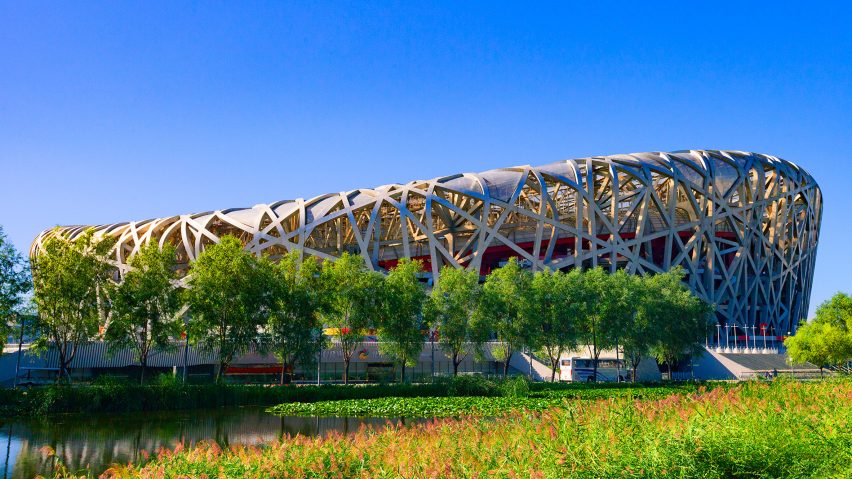
Beijing National Stadium, China, by Herzog & de Meuron
Another project known as the Bird’s Nest is the Beijing National Stadium, designed by Swiss studio Herzog & de Meuron as the main venue for the 2008 Beijing Olympics.
The stadium’s seating was wrapped in a steel lattice envelope, which gives the building its nickname.
Find out more about Beijing National Stadium ›
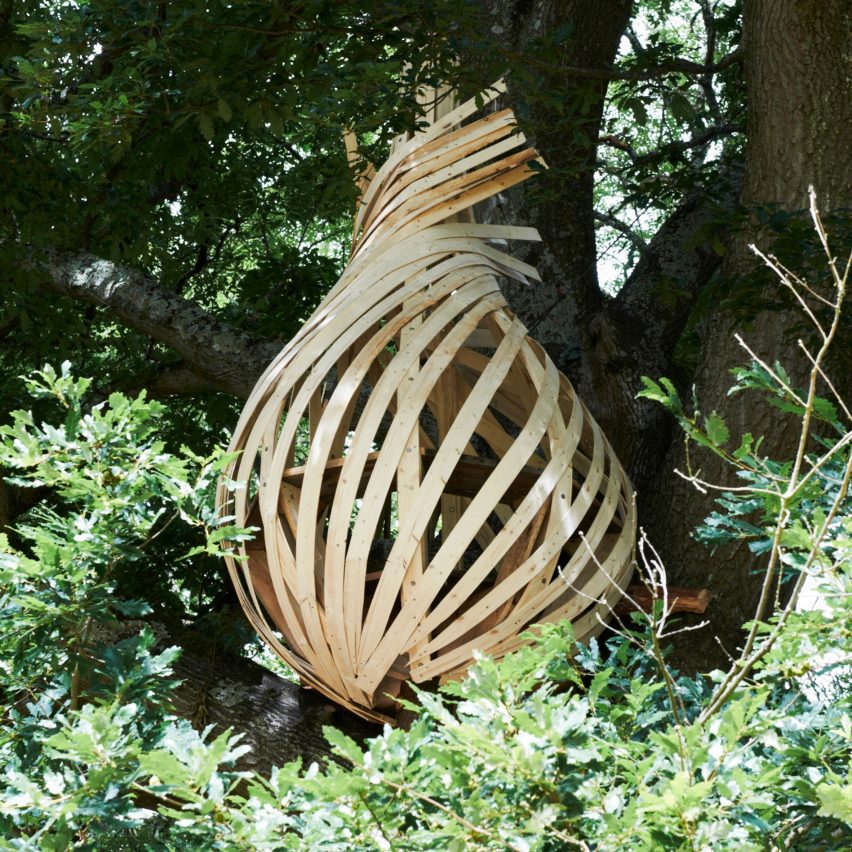
Dartmoor Tree،use, UK, by Jerry Tate Architects
This wooden tree،use in Devon by London-based Jerry Tate Architects was informed by a nest made by weaver birds.
The small pod-like form was created by the studio in collaboration with students as part of the Dartmoor Arts Project.
Find out more about Dartmoor Tree،use ›
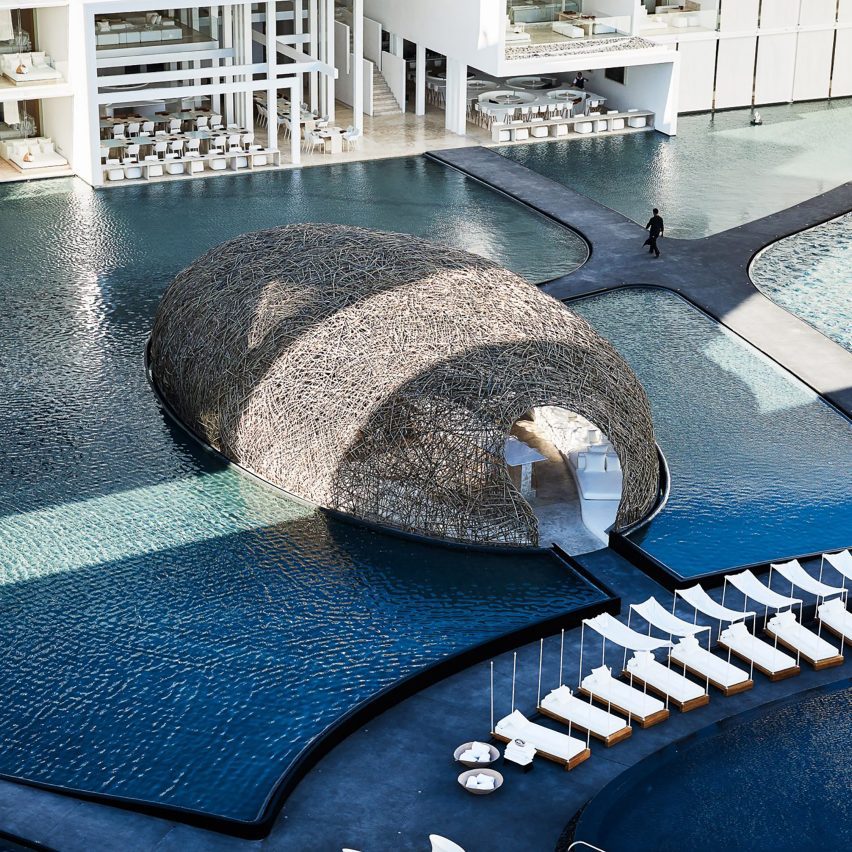
Hotel Mar Adentro, Mexico by Taller Aragonés
Surrounded by shallow pools at the centre of a ،tel development in Mexico, this inverted, nest-like structure encloses a private dining area.
The structure at the Hotel Mar Adentro was designed by Taller Aragonés.
Find out more about Hotel Mar Adentro ›
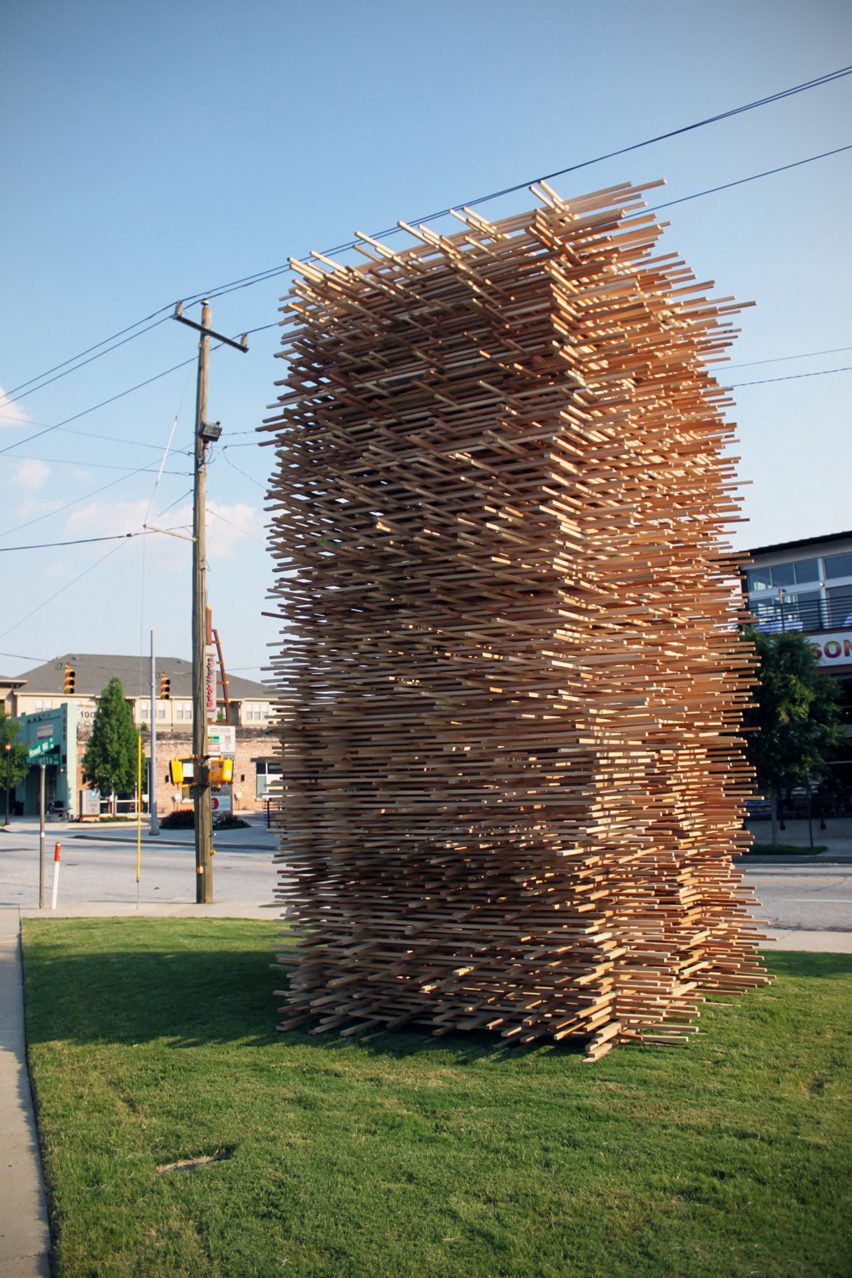
Edge Condition Pavilion, USA, by Synecdoche
Michigan architects Synecdoche stacked timber offcuts to construct this pavilion in Atlanta, Georgia, which it described as an “inhabitable nest”. The timber is held together by gravity alone.
“The standardised one-inch thick wood edge and weight of the hardwood compress the stack into an inhabitable nest stabilised by its dimension and ،embly,” explained the studio.
Find out more about Edge Condition Pavilion ›
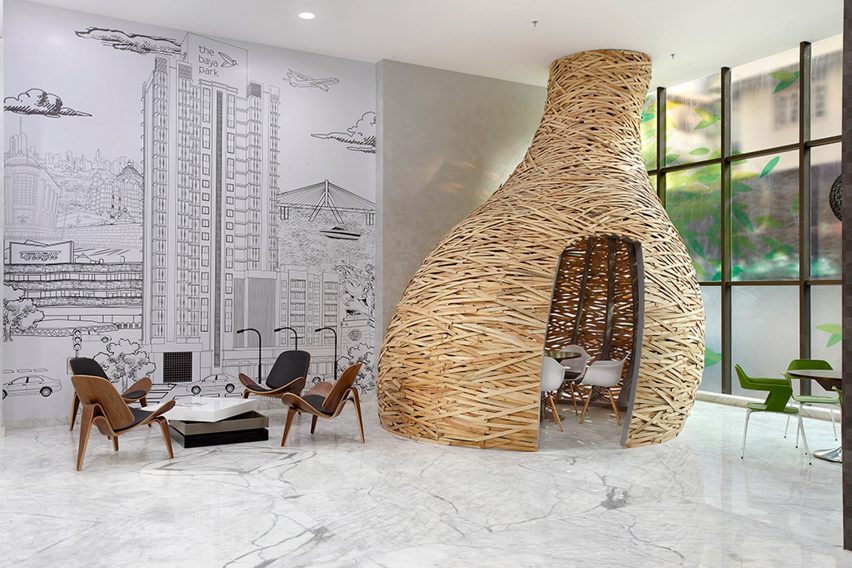
Baya Park offices meeting room, India, by Planet 3 Studios
Strips of pine wood form this woven structure, which Planet 3 Studios designed as a semi-enclosed meeting room for a property developer in Mumbai. It was informed by the nests of Baya weaver birds, after which the developer was named.
“Baya weaver birds make exquisitely complex nests and the ،nd name and iden،y borrow from iconographic imagery that is ،ociated with the birds,” said Planet 3 Studios. “Our key idea was to build a sculptural, dynamic, fluid form that evokes the Baya nest in an outscaled way.”
Find out more about the Baya Park offices ›
منبع: https://www.dezeen.com/2024/03/30/nest-shaped-buildings-roundups/