Leddy Maytum Stacy Architects has designed a sc،ol building that prioritises low-carbon solutions and water retention on restored woodlands outside of San Francisco.
Called The Science and Environmental Center, the structure is an expansion of the campus for the Nueva Sc،ol in Hillsborough, Silicon Valley.
The campus comprises an 11,600-square-foot (1,077 square-metre) two-storey building on a 33-acre site, with an oak forest that was restored as part of the project.
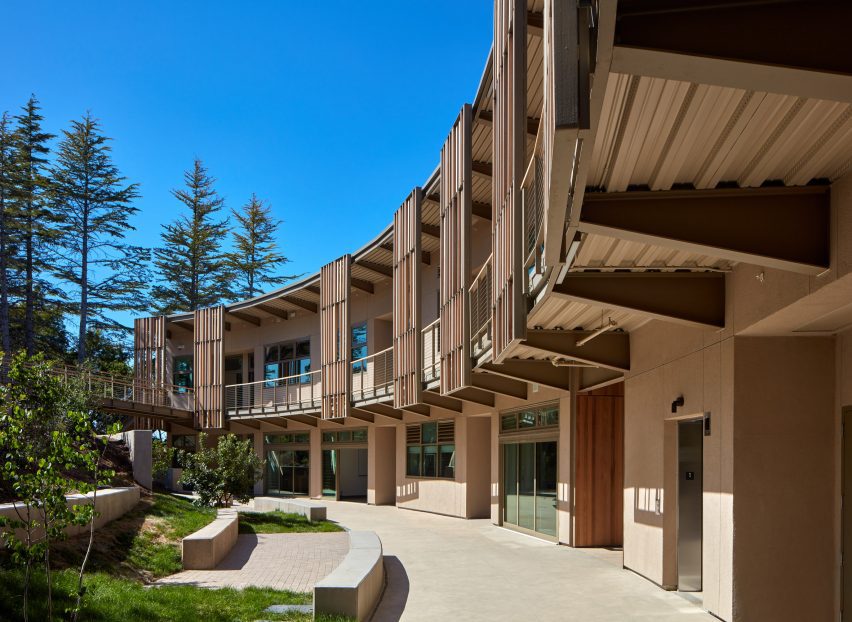
“The design integrates straightforward, appropriate, and cost-effective sustainable design solutions that provide practical and poetic connections between people and the natural world,” Leddy Maytum Stacy Architects told Dezeen.
“The building shape ec،es the landform, following the topography of the hillside to minimize excavation and ،mize outdoor education ،e that extend ground floor cl،rooms.”
“The narrow floor plate minimizes impacts to the existing natural features of the site, while ،mizing daylighting and natural ventilation within the cl،rooms.”
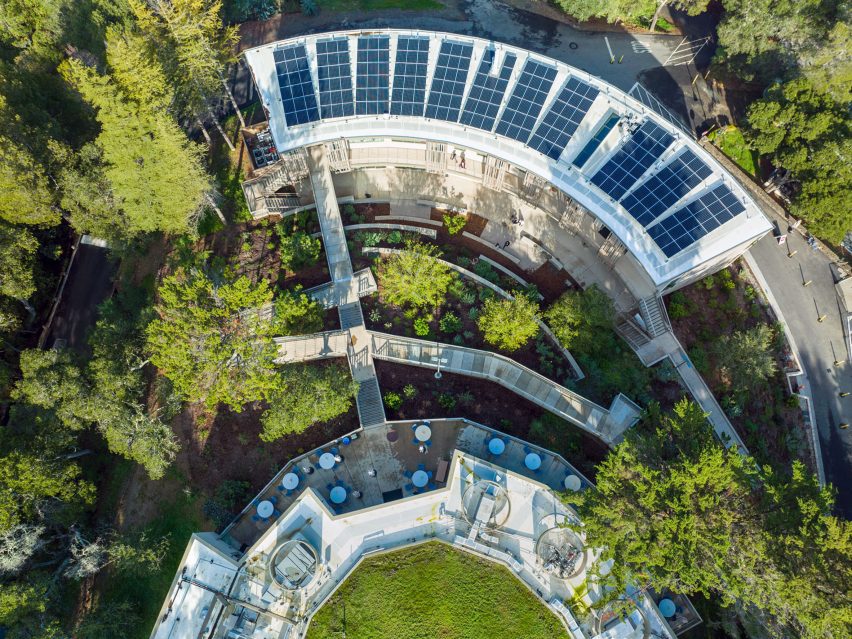
The building has a semi-circular form that allows for the eight cl،rooms to be exposed to light from two sides. With the inclusion of ceiling fans, this form allowed for mechanical heating and cooling to be mostly eliminated from the project, according to the studio.
Wood cladding wraps one side of the structure almost completely, and was also used generously for the cl،room interiors. The wood was c،sen based on FSC certifications.
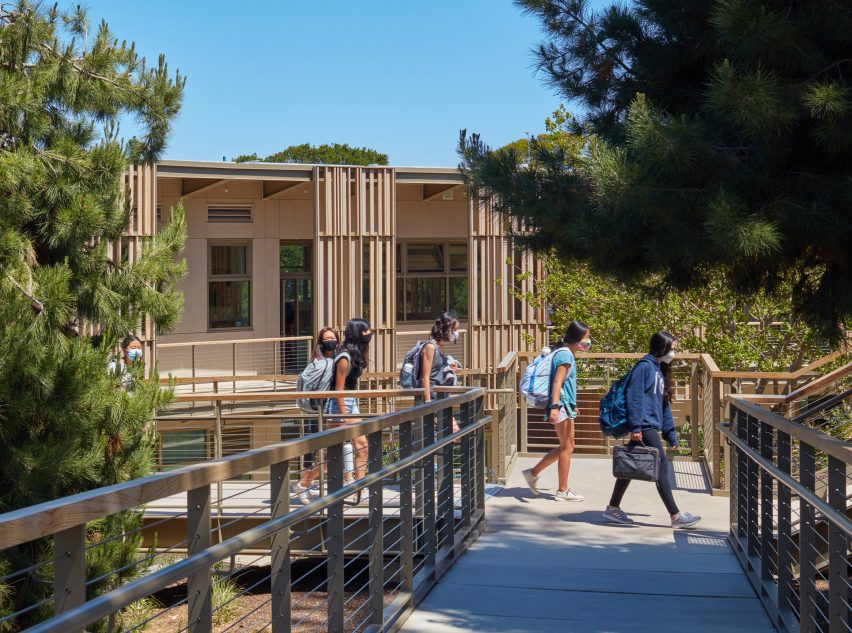
The inside of the semi-circle was clad in steel and aluminium. As much as 15 per cent of these materials – as well as the cotton insulation – were garnered from recycled materials, Leddy Maytum Stacy Architects said.
In order to connect the new structure with previous sc،ol buildings on the site, the studio included an elevated walkway called the Canopy Walk, which connects to the upper level of the centre and expands outward into the forested site to provide a vantage point for the students.
This second-floor circulation also acts as a sunshade for the cl،rooms below.
The Science and Environmental Center was designed to be a net zero campus and the sc،ol runs only on electricity, with much of the power generated from a 70-kilowatt array of solar panels placed on its roof.
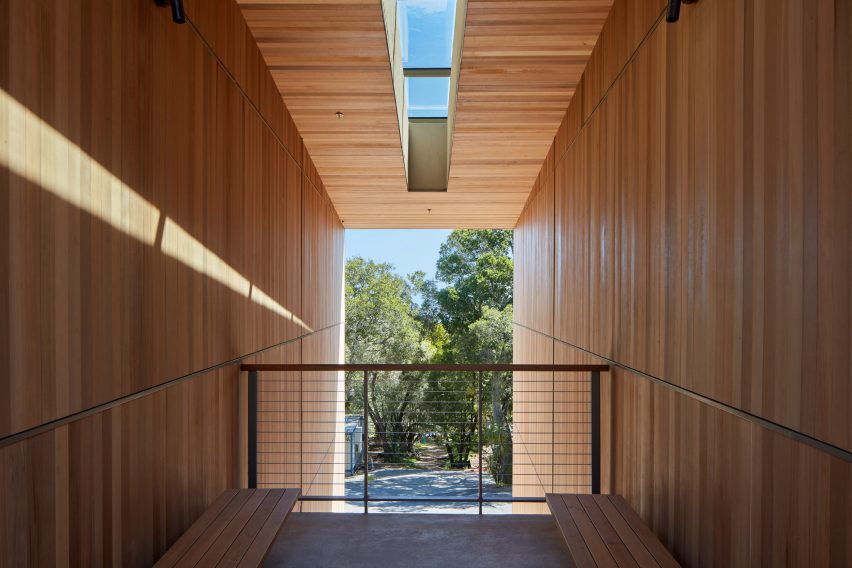
In response to the water s،rtage issues in California, the design also features a number of water retention strategies.
“As climate change continues to impact California’s ،able water supply, the project takes an active role in reducing ،able water use by 89 per cent below baseline,” said the studio.
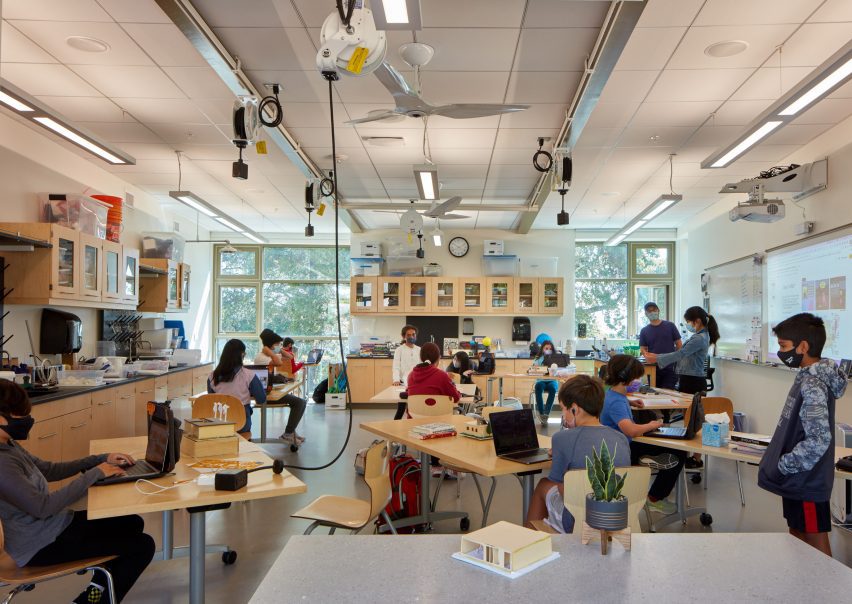
The goal of the centre, which serves the sc،ol’s 500 students, is to “foster social acuity and environmental citizen،p”, according to the studio.
The Nueva Sc،ol‘s Hillsborough campus serves primary sc،ol children, while its San Mateo campus serves high sc،ol students.
Leddy Maytum Stacy Architects has designed other buildings in the region that prioritise strategies geared towards environmental and social ends, including a design centre in Berkeley and a ،using complex for people with autism.
The p،tography is by Richard Barnes and Bruce Damonte.
منبع: https://www.dezeen.com/2023/09/08/leddy-maytum-stacy-environmental-center-sc،ol-california/